|
|
|
coolthaihouse.com
-> coolshots
A
photo journal of a 'really cool' sample home building project in
Pattaya, Thailand. Many photos of various aspects of this
interesting project. |
A pictorial view of the building of the 'cool
thai house' prototype. Arranged in
sections as follows, please click to see the details!
Note: If you are doing your own
project and want information on building that applies to what you
are doing, it has been compiled in the
information section. The two sections are similar
(information and cool shots), both drawing from this house being built,
the difference is, the info section details options of building
materials and the like, where this section is simply a history of the
cool thai house being built!
Intro
This first section includes views, a road
story and the cool shot of the week, which is a summary of the building
process.
|
 This
readme
contains a little background information about the project. This
readme
contains a little background information about the project.
|
|
|
 Views from
the land. Includes a shot of bare land (as seen on January 1,
2004) and other shots of the area. The land plot is 84 sq. wah and
had already been leveled with dirt fill by the time this picture was
taken! Views from
the land. Includes a shot of bare land (as seen on January 1,
2004) and other shots of the area. The land plot is 84 sq. wah and
had already been leveled with dirt fill by the time this picture was
taken! |
|
|
 The
entry road. Something I never thought
about when I bought the land was this -- 'Would
I actually be able to drive all the way to the
land, or not?' One of those things we take
for granted that can turn into a nightmare. The
entry road. Something I never thought
about when I bought the land was this -- 'Would
I actually be able to drive all the way to the
land, or not?' One of those things we take
for granted that can turn into a nightmare. |
|
|
 Shot
of the week. Digital cameras don't use film.
That means photos are free right? Yes, but with
this project there are about 750 photos, so if you want
a quick and easy overview -- start here. Shot
of the week. Digital cameras don't use film.
That means photos are free right? Yes, but with
this project there are about 750 photos, so if you want
a quick and easy overview -- start here. |
|
|
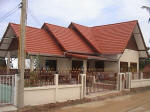 The
finished house. The house was officially
'finished' on the 6th of July, 2004. There are
still various things to get done, eg. entry gate, but
the final contract milestone of the 'building the house' is complete. These shots show how it turned out,
including a windows media player movie. The
finished house. The house was officially
'finished' on the 6th of July, 2004. There are
still various things to get done, eg. entry gate, but
the final contract milestone of the 'building the house' is complete. These shots show how it turned out,
including a windows media player movie.
|
|
|
 Project
hindsight. Now that I have your attention... they say hindsight is 20/20.
Ah ha! If only we could all share our building
stories. The house turned out great, although
there are some things I would do differently, some major
and some minor. Project
hindsight. Now that I have your attention... they say hindsight is 20/20.
Ah ha! If only we could all share our building
stories. The house turned out great, although
there are some things I would do differently, some major
and some minor. |
|
|
 |
|
Basics
The basics of building the house, including
the foundation columns, concrete pour, walls, windows and the roof.
|
|
 Concrete
pour. Concrete is poured over a wire
framework which is laid on leveled sand.
The wire framework and the depth of concrete
give the floor its strength. Concrete
pour. Concrete is poured over a wire
framework which is laid on leveled sand.
The wire framework and the depth of concrete
give the floor its strength. |
|
|
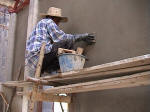 Wall.
The walls of the house are constructed from concrete
blocks cemented on on top of another. Then stucco
is applied to the outside. Wall.
The walls of the house are constructed from concrete
blocks cemented on on top of another. Then stucco
is applied to the outside. |
|
|
 Tile.
The house has many different tiles, with different patterns in the
living room, kitchen, bathroom and patio. The floor tile is laid
down on wet cement and then tapped into place, using nylon line as a
'straight line'. Tile.
The house has many different tiles, with different patterns in the
living room, kitchen, bathroom and patio. The floor tile is laid
down on wet cement and then tapped into place, using nylon line as a
'straight line'. |
|
|
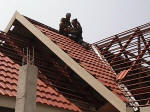 Roof.
The roof is supported by a metal truss which
sits on top of the foundation columns.
This is a tile roof, each tile weighing about 4
kilograms and the roof contains about 3000
tiles. This makes for one heavy structure,
which is supported by a reinforced truss
structure. Roof.
The roof is supported by a metal truss which
sits on top of the foundation columns.
This is a tile roof, each tile weighing about 4
kilograms and the roof contains about 3000
tiles. This makes for one heavy structure,
which is supported by a reinforced truss
structure. |
|
|
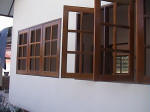 Windows
and doors. This house uses wood windows and
doors. There is a hardwood frame which is framed
in the wall. A concrete base is set below and
above the frame. Windows
and doors. This house uses wood windows and
doors. There is a hardwood frame which is framed
in the wall. A concrete base is set below and
above the frame. |
|
 |
|
Details
The details of the house, including ceiling
layouts, roof eves, the kitchen, bathrooms, and electrical.
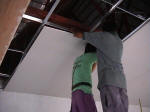 Ceiling.
The ceiling is a drywall ceiling. The
drywall is attached to a aluminum frame
which is hung from the metal roof truss. Ceiling.
The ceiling is a drywall ceiling. The
drywall is attached to a aluminum frame
which is hung from the metal roof truss. |
|
|
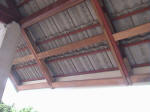 Eves.
The eve is the overhang of the roof. A
wood frame is affixed in place and grc
sheeting is then applied to the frame. Eves.
The eve is the overhang of the roof. A
wood frame is affixed in place and grc
sheeting is then applied to the frame. |
|
|
 Kitchen.
The kitchen is 3 meters square. It
contains built-in cabinets which are built
from inexpensive raw materials; red brick,
cement and tile. The cabinets have
wood doors which are framed and
anchored to the adjoining cabinet wall. Kitchen.
The kitchen is 3 meters square. It
contains built-in cabinets which are built
from inexpensive raw materials; red brick,
cement and tile. The cabinets have
wood doors which are framed and
anchored to the adjoining cabinet wall. |
|
|
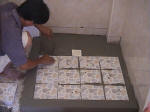 Bathrooms.
There are two bathrooms, one with a saftey
glass shower enclosure and one with a bathtub. The sink
cabinets are constructed from red brick,
cement and tiles. All of faucets in
the house are hot and cold. Bathrooms.
There are two bathrooms, one with a saftey
glass shower enclosure and one with a bathtub. The sink
cabinets are constructed from red brick,
cement and tiles. All of faucets in
the house are hot and cold.
|
|
|
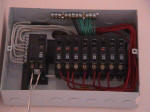 Electrical.
The house has an eight station circuit
breaker and grounded electric. The
system is grounded with a metal rod placed
1.8 meters into the ground on the carport
wall near the entry way. Electrical.
The house has an eight station circuit
breaker and grounded electric. The
system is grounded with a metal rod placed
1.8 meters into the ground on the carport
wall near the entry way. |
|
|
|
 |
|
Other
The details of the perimeter wall, water
system and gate.
 Perimeter
wall. There is a perimeter wall
which surrounds the house. The wall is
constructed by digging post holes and
forming a cement base within the hole.
Then a wire frame is set in place.
This becomes the framework for the support
column, which is poured after the cement
blocks which form the wall are laid. Perimeter
wall. There is a perimeter wall
which surrounds the house. The wall is
constructed by digging post holes and
forming a cement base within the hole.
Then a wire frame is set in place.
This becomes the framework for the support
column, which is poured after the cement
blocks which form the wall are laid. |
|
|
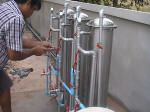 Water.
The water is supplied via a dug well.
There are two automatic pumps, one runs the
water through a filtering station into a
1600 liter tank, and the other one runs it
from the tank into the house. Water.
The water is supplied via a dug well.
There are two automatic pumps, one runs the
water through a filtering station into a
1600 liter tank, and the other one runs it
from the tank into the house. |
|
|
 Gate
and security metal. There is a large
4.5 meter opening for the car port which is
serviced by a sliding gate. The gate
has four 3" stainless steel wheels which
slide along a track. There is also a
separate metal entry gate. On the
front and sides of the house, decorative security metal
sits on top of the perimeter wall. The
sliding gate, entry gate and security metals
are all done in a similar design, with
decorative gold painted arrow heads at the
top of the structure. Gate
and security metal. There is a large
4.5 meter opening for the car port which is
serviced by a sliding gate. The gate
has four 3" stainless steel wheels which
slide along a track. There is also a
separate metal entry gate. On the
front and sides of the house, decorative security metal
sits on top of the perimeter wall. The
sliding gate, entry gate and security metals
are all done in a similar design, with
decorative gold painted arrow heads at the
top of the structure. |
|
|
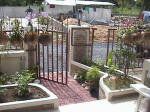 Planter
boxes. Planter boxes are used to
form a natural wall to separate the patio
from the front entry and carport. Planter
boxes. Planter boxes are used to
form a natural wall to separate the patio
from the front entry and carport. |
|
|
 Gutters.
A 6" galvanized gutter system is used.
The gutters are laid in brackets which slope
to allow the rainwater to flow to the
downspout. Gutters.
A 6" galvanized gutter system is used.
The gutters are laid in brackets which slope
to allow the rainwater to flow to the
downspout. |
|
|
|
 |
|
|
Feedback plea |
This
site is free, but needs your comments and corrections to make it a valuable
resource. If you've got comments, corrections or other
information please leave feedback here. |
 |
|
|

