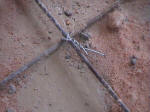 To
prepare for the pour metal rebar (gauge 2
hun) is hand
tied into a mesh pattern. (20-Apr-04) To
prepare for the pour metal rebar (gauge 2
hun) is hand
tied into a mesh pattern. (20-Apr-04) |
|
|
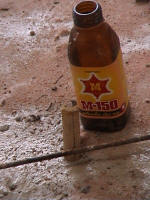 A
stick is used to designate the height of the
pour. Here we used a height of 7
centimeters for the pour (allowing 3
centimeter for the tile). A
stick is used to designate the height of the
pour. Here we used a height of 7
centimeters for the pour (allowing 3
centimeter for the tile). |
|
|
 A
tile mesh pattern is created above the sand
flooring. A
tile mesh pattern is created above the sand
flooring. |
|
|
 Pour
in progress in the front bedroom. Pour
in progress in the front bedroom. |
|
|
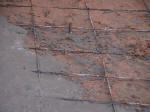 Pour
close up. (21-Apr-04) Pour
close up. (21-Apr-04) |
|
|
 Pour
in the great room in progress. Pour
in the great room in progress. |
|
|
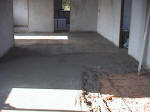 Great
room nearly complete. Great
room nearly complete. |
|
|
 The
still wet surface is 'roughed' in
preparation for tiling. (20-Apr-04) The
still wet surface is 'roughed' in
preparation for tiling. (20-Apr-04) |
|
|
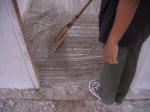 Roughed
surface. Roughed
surface. |
|
|
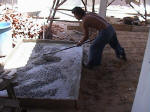 Hand
mixing concrete for the carport pour.
(18-May-04) Hand
mixing concrete for the carport pour.
(18-May-04) |
|
|
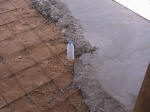 The
carport pour is 20 centimeters thick. The
carport pour is 20 centimeters thick. |
|
|
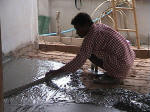 A
smoothing tool is used to correctly level
and slope the patio. (03-Jun-04) A
smoothing tool is used to correctly level
and slope the patio. (03-Jun-04) |
|
|
 Shaping
the driveway. (27-Jun-04) Shaping
the driveway. (27-Jun-04) |
|
|
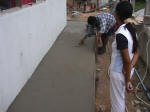 For
outside surfaces that will not be tiled,
they can be done is a semi-smooth, non
slippery, finish. (04-Jun-04) For
outside surfaces that will not be tiled,
they can be done is a semi-smooth, non
slippery, finish. (04-Jun-04) |
|
|
 |
|

