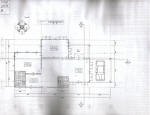|
|
|
coolthaihouse.com ->
coolshots -> finished house |
|
September, 2004 - editor. Several views of the finished
'cool thai house' prototype project. This house was built
in Pattaya, Thailand and is an example of a quality house that
didn't break the bank to build. Also, a media player movie
of the finished house for downloading in three sizes. |
The house was officially finished on the 2nd of June
2004, although there was
still about 2 or 3 weeks worth of miscellaneous work to be done.
What follows are a few shots of the completed house along with a short
movie.
 This
is one sheet of the original plan which is a pretty good representation of the layout of the
house. The overall shape of the house is a rectangle of 9 * 18
meters. It features 2 nice size bedrooms of 5 * 3.5 meters each.
There have been some modifications: The patio is larger
than shown, being 3.5 * 4 meters. Also the back bedroom was
modified to be 3.5 * 5 meters, which enlarged the kitchen to 3 * 3
meters. This
is one sheet of the original plan which is a pretty good representation of the layout of the
house. The overall shape of the house is a rectangle of 9 * 18
meters. It features 2 nice size bedrooms of 5 * 3.5 meters each.
There have been some modifications: The patio is larger
than shown, being 3.5 * 4 meters. Also the back bedroom was
modified to be 3.5 * 5 meters, which enlarged the kitchen to 3 * 3
meters.
|
Feedback plea |
This
site is free, but needs your comments and corrections to make it a valuable
resource. If you've got comments, corrections or other
information please leave feedback here. |
 |
|
|

