|
coolthaihouse.com ->
coolshots -> hindsight |
|
August 2004, editor. Things,
in hindsight, which I would have done differently -- if I was
doing this cool thai house building project again. This
project was to construct a quality, but budget constrained house
in Pattaya, Thailand. |
If I knew now what I knew then. These oh so common words with
regards to building here. So what would I have done differently?
Keeping in mind that the house turned out very well, yet even so these
are things that if I was starting over I would consider...
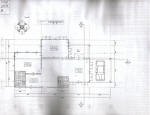 With
respect to the plan, I would have done a more thorough job. There
are a number of books sold at the bookstores here, which have 100's of house designs in them. I would
try to find a nice design suitable for the shape of the land, and have
the architect do the plan as close to the book plan as possible. I
would then take the plan and hand design out the exact features required
in the bathrooms and kitchen. This would include pre-selecting
components, such as toilets and bathtubs to get an exact idea of there
dimensions. I would hand design out the electrical, or if it was a
more expensive project, get a electrical plan professionally made.
After the detail layouts were complete I would decide where to place the
clear lighting glass blocks and other layout details such as this.
Note; the typical plan as shown to the left comes with 16 different
pages, each page a different aspect of the house.
With
respect to the plan, I would have done a more thorough job. There
are a number of books sold at the bookstores here, which have 100's of house designs in them. I would
try to find a nice design suitable for the shape of the land, and have
the architect do the plan as close to the book plan as possible. I
would then take the plan and hand design out the exact features required
in the bathrooms and kitchen. This would include pre-selecting
components, such as toilets and bathtubs to get an exact idea of there
dimensions. I would hand design out the electrical, or if it was a
more expensive project, get a electrical plan professionally made.
After the detail layouts were complete I would decide where to place the
clear lighting glass blocks and other layout details such as this.
Note; the typical plan as shown to the left comes with 16 different
pages, each page a different aspect of the house.
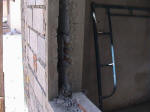 As
stated in the blurb in good building ideas,
I like the idea of using double regular block construction. This
could also be modified to have one row of red brick in combination with
one row of the regular cement block. This would increase building
costs little percentage wise, since it would require only a slight
increase in labor and inexpensive materials (regular cement block and
cement). I would like to try either using this double block
construction, or investigate using the heavy cement block as an
alternative.
As
stated in the blurb in good building ideas,
I like the idea of using double regular block construction. This
could also be modified to have one row of red brick in combination with
one row of the regular cement block. This would increase building
costs little percentage wise, since it would require only a slight
increase in labor and inexpensive materials (regular cement block and
cement). I would like to try either using this double block
construction, or investigate using the heavy cement block as an
alternative.
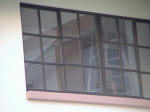 Having
the thicker wall would necessitate using aluminum windows, but these I
would now select in all cases, even if I was using the regular cement
block. It is becoming the window of choice and with good reason.
Easy maintenance, it doesn't degrade due to weather or direct sunlight.
It looks modern. The screen used can be slid open. One
notable downside is that normally the security metal needs to be mounted
on the outside which looks ugly. In any event, this would be my
window of choice on subsequent projects.
Having
the thicker wall would necessitate using aluminum windows, but these I
would now select in all cases, even if I was using the regular cement
block. It is becoming the window of choice and with good reason.
Easy maintenance, it doesn't degrade due to weather or direct sunlight.
It looks modern. The screen used can be slid open. One
notable downside is that normally the security metal needs to be mounted
on the outside which looks ugly. In any event, this would be my
window of choice on subsequent projects.
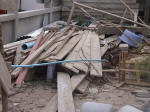 As
far as the building process, I would try to do better management of
materials. If you buy materials too soon, packaging gets damaged,
things get misplaced and by the time it gets tried, it is too late for a
return. If stuff is not purchased soon enough the workers run out
of material and have to stop and wait. On future projects I will
organize, stockpile and inventory materials better, and have a process
to check at one time in the day for materials needed. For low cost
materials I'll use a petty cash system that lets the boss go buy
materials when needed. It is amazing how much junk assembles
during a building project!
As
far as the building process, I would try to do better management of
materials. If you buy materials too soon, packaging gets damaged,
things get misplaced and by the time it gets tried, it is too late for a
return. If stuff is not purchased soon enough the workers run out
of material and have to stop and wait. On future projects I will
organize, stockpile and inventory materials better, and have a process
to check at one time in the day for materials needed. For low cost
materials I'll use a petty cash system that lets the boss go buy
materials when needed. It is amazing how much junk assembles
during a building project!
Another thing, I would bid the project a
bit different. I would select the primary builder to bid labor for
the house, not including the ceiling, roof, electrical or windows (which
would be aluminum). These areas I would reserve for specialists.
As far as the ceiling, I would have a specialty company do a multi-level
ceiling, which looks really nice and doesn't much as far as expenses.
Now, on to things that were just plain boo
boos.
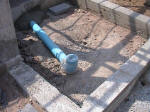 The
bathroom base should have been laid out 10
centimeters below the base of the rest of the
house. (13-Mar-04) The
bathroom base should have been laid out 10
centimeters below the base of the rest of the
house. (13-Mar-04) |
|
|
 Inadequate
flashing in the roof valley led to a lot of
fix-up later. As far as the roof, in
future projects I'll use a specialty company.
(22-Mar-04) Inadequate
flashing in the roof valley led to a lot of
fix-up later. As far as the roof, in
future projects I'll use a specialty company.
(22-Mar-04) |
|
|
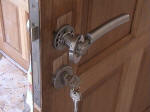 This
door lock caused a lot of problems. I
would, in the future, go for a more easy to
install model. (26-Jun-04) This
door lock caused a lot of problems. I
would, in the future, go for a more easy to
install model. (26-Jun-04) |
|
|
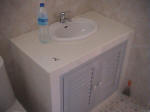 The
sink is laid in towards the wall too far.
You need to really lean over to wash your face.
(06-Jul-04) The
sink is laid in towards the wall too far.
You need to really lean over to wash your face.
(06-Jul-04) |
|
|
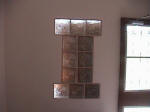 These
glass bricks were poorly placed. This goes
along with the point about spending more time in
the planning phase. When the door is opened,
the glass bricks are covered (which defeats
their purpose of allowing natural light to
filter in. (23-Aug-04) These
glass bricks were poorly placed. This goes
along with the point about spending more time in
the planning phase. When the door is opened,
the glass bricks are covered (which defeats
their purpose of allowing natural light to
filter in. (23-Aug-04) |
|
|
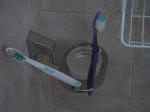 Here
is something you wouldn't (or at least I
wouldn't) think of. A toothbrush holder
where the holes are too small to hold a
toothbrush. (26-Aug-04) Here
is something you wouldn't (or at least I
wouldn't) think of. A toothbrush holder
where the holes are too small to hold a
toothbrush. (26-Aug-04) |
|
|
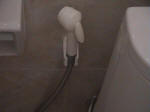 This
is another case where most expensive is not
necessarily best. These Grohe bottom
washers are super heavy duty but somehow
constrict the water flow, meaning that the
emitted water is low pressure. A low cost
standard washer has not problem with pressure.
I know it is these washer since I had two
installed and they both had the same problem.
Later I replace on with a 'cheapy' and that one
works great. This
is another case where most expensive is not
necessarily best. These Grohe bottom
washers are super heavy duty but somehow
constrict the water flow, meaning that the
emitted water is low pressure. A low cost
standard washer has not problem with pressure.
I know it is these washer since I had two
installed and they both had the same problem.
Later I replace on with a 'cheapy' and that one
works great. |
|
|
|
There's got to be
more of these, but I can't think of any others
now.....
OK, I just thought of another small one.
Grounds control, by which I mean monitoring all
of the liter, building supply fragments, etc.
which end up filling the ground surrounding the
house. Some is unavoidable, but in this
project I waited until the end to get on this
and there was just too much small fragments of
tile, roofing material, etc. all around. |
|
|
 |
|
|
Feedback plea |
This
site is free, but needs your comments and corrections to make it a valuable
resource. If you've got comments, corrections or other
information please leave feedback here. |
 |
|

