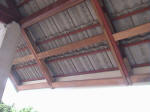 Building
the wood framework. (24-Apr-04) Building
the wood framework. (24-Apr-04) |
|
|
 Wood
framework. (02-May-04) Wood
framework. (02-May-04) |
|
|
 The
grc sheeting is applied in sections like this.
Separating the grc sheeting is a
decorative wood strip. (03-May-04) The
grc sheeting is applied in sections like this.
Separating the grc sheeting is a
decorative wood strip. (03-May-04) |
|
|
 A
partially enclosed section on the back part
of the house. A
partially enclosed section on the back part
of the house. |
|
|
 A
completed but unpainted section on the back
part of the house. (05-May-04) A
completed but unpainted section on the back
part of the house. (05-May-04) |
|
|
 Applying
a primer coat. (08-May-04) Applying
a primer coat. (08-May-04) |
|
|
 The
wood framework above the parking area.
(11-May-04) The
wood framework above the parking area.
(11-May-04) |
|
|
 A
close up of the wood structure. A
close up of the wood structure. |
|
|
 The
grc sheeting being laid in over the carport. The
grc sheeting being laid in over the carport. |
|
|
 Decorative
wood trim is applied around the foundation
posts. (12-May-04) Decorative
wood trim is applied around the foundation
posts. (12-May-04) |
|
|
 The
partially completed section over the parking spot.
(21-May-04) The
partially completed section over the parking spot.
(21-May-04) |
|
|
 Above
the patio. (12-Jun-04) Above
the patio. (12-Jun-04) |
|
|
 A
completed and painted section in the rear of
the house. (08-Jul-04) A
completed and painted section in the rear of
the house. (08-Jul-04) |
|
|
 The
completed section over the carport.
(28-Aug-04) The
completed section over the carport.
(28-Aug-04) |
|
|
|
|
 |
|

