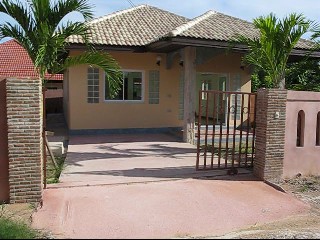
|


| Last additions - Chok Dee #1 |

Project MovieA short walk through of the finished project.dozerSep 27, 2011
|
|

Great Room ViewThe kitchen area and the main room are different shades of paint. There is a composite strip base board used as a skirting. dozerSep 27, 2011
|
|

Front WinowThe windows are done in quality white aluminum with frames. The walls are thick due to use of 14 centimeter concrete blocks allowing space on the inside for decorative metal burglar bars. There are 4 exterior lamps on the front powered by 2 way switches (interior exterior). dozerSep 27, 2011
|
|

Bedroom A/CAn interior bedroom shot of the large A/C 13000 BTU unit. dozerSep 27, 2011
|
|

| Random files - Chok Dee #1 |

Horizontal Support BeamA 10 cm horizontal support beam is designated to be poured at a height of 80 cm (4 blocks) off the floor. Each load bearing wall will have 3 horizontal beams (not including lintels), at a height of 80 cm, 210 cm and 300 cm.
dozer
|
|

Kitchen Close UpThe counter is natural stone terrazzo. The cabinet doors are a high quality finished natural wood product.dozer
|
|

Form Work Horizontal Beam #1This shows the form work for the first horizontal beam, which will poured below the window line (beam height 80cm - 90cm). Note also the plumbing vent exhausts run up in the wall vertically and will exhaust through the ceiling.
dozer
|
|

Conduit PathThe electrical conduit will run in the floor and also vertically in designated hollow cinder blocks.
dozer
|
|

Heavy Metal Box ConstructionThe metal used in the critical elements of the roof structure is 4" x 2" box section which is 3.2 mm thick of the heaviest grade of metal (heavy duty).
dozer
|
|

Tile SpacersSpacers being used laying the floor tiles to maintain a consistent spacing. dozer
|
|

Poured ArchwayA side image of the poured archway. The concrete is poured within a wood framework and supported by wood slats which extend to the ground.dozer
|
|

Water TankNote the rebar that surrounds the tank and extends out of the walls. This was a part of the rebar meshing used to re enforce the structure. The interior cinderblock is formwork but will remain in the finished structure. It will be rendered with a waterproofing agent as was the cement in the walls of the tank. dozer
|
|

|

|
|

