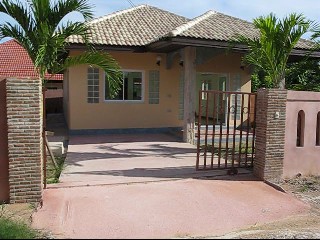
|

| Most viewed - Chok Dee #1 |

Location of Electrical Breaker Panel215 viewsThis is the front right side of the house as you go in through the front door. Note the cluster of yellow PVC electrical conduit to the right of the glass blocks. This is where the electric breaker panel will be located.dozer
|
|

Project Exterior214 viewsThis is the front entry access to the house, which sits on about 200 sq. meters of land. The house itself is 84 square meters.dozer
|
|

Electric Joint Box212 viewsThe yellow PVC boxes are used to route the wire coming up from the wall. A clean connection is made with the screw in connectors. dozer
|
|

Grease Trap209 viewsA large grease trap will be plumbed in to accept the kitchen sink run off. The trap can be opened and emptied, as the name implies it catches solids which come down through the sink. dozer
|
|

Primer Coat of Red Oxide207 viewsEither two coat of primer should be applied or alternatively one coat of primer and another coat of a finish paint. This project we used red oxide primer. dozer
|
|

Project Movie204 viewsA short walk through of the finished project.dozer
|
|
|

Safety Tank201 viewsDosch brand 1000 liter safety tank. This type of septic is required in higher population areas. They are a lot of work to install. The are supported by two support columns and a poured foundation. The support is necessary to prevent any settling due to weight.
dozer
|
|

Shower200 viewsThe shower, which will be in the corner, has hot and cold piping, the reddish pipe is for hot water.dozer
|
|

Electric Routing196 viewsSecuring the electric into place prior to the pouring of the concrete floor.
dozer
|
|

Electric Post195 viewsThe electric company comes to install an electric post. The house meter will be affixed to this post. The electric wire runs from the post directly to the attic area.dozer
|
|

Air Vent194 viewsAir from the plumbing appliances, such as toilet, sink, floor drains, urinal are properly vented up through the wall and out of the ceiling. This is rather rare in Thai construction but is a standard in other countries. The symptom of improperly vented appliances is that they do not flow properly, the vents allow air into the system so no vacuum is formed, allowing a proper flow.dozer
|
|
| 219 files on 19 page(s) |
 |
 |
 |
 |
 |
9 |  |
 |
 |
 |
|

|

|
|

