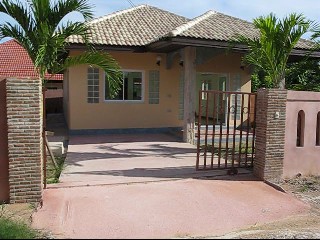
|

| Last additions - Chok Dee #1 |

Project MovieA short walk through of the finished project.dozerSep 27, 2011
|
|

Great Room ViewThe kitchen area and the main room are different shades of paint. There is a composite strip base board used as a skirting. dozerSep 27, 2011
|
|

Front WinowThe windows are done in quality white aluminum with frames. The walls are thick due to use of 14 centimeter concrete blocks allowing space on the inside for decorative metal burglar bars. There are 4 exterior lamps on the front powered by 2 way switches (interior exterior). dozerSep 27, 2011
|
|

Bedroom A/CAn interior bedroom shot of the large A/C 13000 BTU unit. dozerSep 27, 2011
|
|

Soffit FinishThe exterior soffit finishing with the attractive 2" composite slats, much nicer + more expensive than the flat panels. There are two exhaust fans exit face plates attached to the soffit.dozerSep 27, 2011
|
|

Side ViewThis view shows the side of the house along with the smaller bathroom vent windows + decorative glass blocks that allow blue + white light into the bathroom. The plumbing appliances are properly vented through the roof, notice the roof vent extruding from the cement tiles.dozerSep 27, 2011
|
|

Project ExteriorThis is the front entry access to the house, which sits on about 200 sq. meters of land. The house itself is 84 square meters.dozerSep 27, 2011
|
|

Garden AreaThe driveway is tinted red concrete. The patio is done in terracotta tile, and the columns are finished in a natural stone trim. dozerSep 27, 2011
|
|

Patio SoffitThis shows the soffit slats which are finished with 2" composite slats. These are much nicer looking that the flat panels and also allow easy air flow out of the attic. The arch way is done in a no paint skim coat that has the look of stone.dozerSep 27, 2011
|
|

Close up Glass Block WorkThis close up shows the glass blocks in the great room and the recessed ceiling lighting. The recessed lighting is controlled by 3 dimmer switches.dozerSep 27, 2011
|
|

Kitchen Close UpThe counter is natural stone terrazzo. The cabinet doors are a high quality finished natural wood product.dozerSep 27, 2011
|
|

Front ExitThe front exit onto the patio which is done with terracotta tiles. dozerSep 27, 2011
|
|
| 219 files on 19 page(s) |
1 |
 |
 |
 |
 |
 |
 |
 |
 |
 |
|

|

|
|

