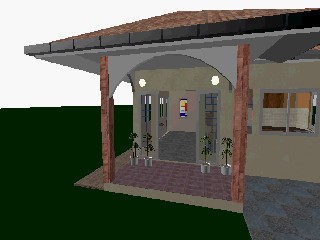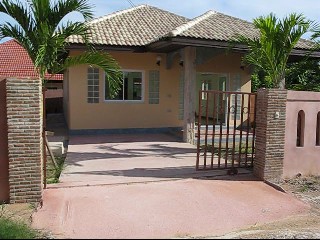
|
| Last additions |

Red Brick SpacersRed brick can also be used as spacers (alternatively from the concrete spacers with wire ties) as needed. These are used to center the ground beam framework equidistant within the cinder block form work. dozerSep 27, 2011
|
|

CompactorThe ground within the ground beam is new dirt which has been brought in, due to the fact that the floor level of the house will be higher than the original ground level. It is first watered and allowed to settle naturally. Then a compactor is used for further compression prior to the pouring of the floor.dozerSep 27, 2011
|
|

Project Fly ThroughA fly through done as a baseline comparison between the finished project and the initial design. Also interesting to note how furniture and other amenities can be added to the house. Click Detail for you tube URLdozerSep 27, 2011
|
|

Front from leftColumns have stone facing. The overhang around the house is 1 meter. The roof angle is 28%.dozerSep 27, 2011
|
|

Great Room + KitchenShows the two tier ceiling with wood trim (+ down lights) around the outside. The kitchen + great room are divided into two different areas. Notice the placement of furniture such as oven, refrigerator and TV.dozerSep 27, 2011
|
|

Entertainment AreaThe wall facing the bathroom is designed for a TV viewing area. A bookshelf could alternatively be placed on the right of the TV adjacent to the dividing wall to take advantage of the column which is thicker from the adjoining wall.dozerSep 27, 2011
|
|

BathroomThe shower enclosure is designed to have many light sources, external and in the partitioning wall. The two tier ceiling with down lights adds a nice touch. dozerSep 27, 2011
|
|

Front from RightDesigned for ease in parking with a large drive way parking area. The street level being at 0, the garden is +5, parking +10, patio +25, house +30 centimeters. dozerSep 27, 2011
|
|

Project MovieA short walk through of the finished project.dozerSep 27, 2011
|
|

Great Room ViewThe kitchen area and the main room are different shades of paint. There is a composite strip base board used as a skirting. dozerSep 27, 2011
|
|

Front WinowThe windows are done in quality white aluminum with frames. The walls are thick due to use of 14 centimeter concrete blocks allowing space on the inside for decorative metal burglar bars. There are 4 exterior lamps on the front powered by 2 way switches (interior exterior). dozerSep 27, 2011
|
|

Bedroom A/CAn interior bedroom shot of the large A/C 13000 BTU unit. dozerSep 27, 2011
|
|
| 7141 files on 596 page(s) |
 |
 |
 |
 |
 |
212 |  |
 |
 |
 |
|

|

|
|

