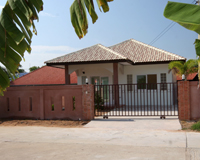
|

| Top rated - House Construction |

View from the KitchenThe view from the kitchen looking towards the entry door. The sink is an under mount stainless sink. The ceiling has two tiers, with decorative wood trim accenting the lower inside corner. The row of down lights along the outside is controlled by two individual dimmer switches. dozer    
(0 votes)
|
|

BathroomThe counter material is granite with an undermount standard brand sink. The faucet is stainless. The toilet is a multi flow (two button) with a slow reclining seat, Standard brand. On the right is the shower enclosure.dozer    
(0 votes)
|
|

Well Lit AreaThe view from the rear looking towards the front door. Notice the plentiful lighting + windows and doors. dozer    
(0 votes)
|
|

Front of HouseThe columns at the side of the driveway are made from the large size decorative bricks with a poured concrete center. There are lights controllable from a two way switch which run across the front perimeter wall. The driveway is plenty large enough for a pickup truck. dozer    
(0 votes)
|
|

Project ExteriorThis is the front entry access to the house, which sits on about 200 sq. meters of land. The house itself is 122 sq meters (under roof). dozer    
(0 votes)
|
|

PatioThe patio is 3.5 meters by 2 meters in size. The columns are faced with natural stone. dozer    
(0 votes)
|
|

Walking in the Front DoorThe doors and windows are the thicker white aluminum (than normally used in subdivisions) and have a sturdy feel. This is the view from the front entry as we walk in the house. To the right is the kitchen and straight ahead is the front room, with entertainment and TV area straight ahead and off to the right. dozer    
(0 votes)
|
|

KitchenThe kitchen area sits at the front of the house to the right of the entry door. The area is tiled in a angled terracotta like red tile. There is an open area at the right of the counter for a oven and at the left of the counter for a refrigerator. The exhaust fan sits above where the oven will go. The counters are granite. dozer    
(0 votes)
|
|

Out of the KitchenWalking out of the kitchen to the front room. Notice on the right the power point mounted above the counter. Each power point has either 4 sockets or 3 sockets and utility plug for cable or telephone. There are nine power points located in the inside of the house.dozer    
(0 votes)
|
|

Entertainment AreaThe power point on the far wall includes a coaxial cable input for a TV. The doors in the rear are for the two bedrooms. The right hand door is to the bathroom. The tiles on the floor of the great room are the thicker 60 centimeter by 60 centimeter granito tiles.dozer    
(0 votes)
|
|

BedroomsThere are two bedrooms of the identical size, 3.5 by 4.5 meters (15.75 square meters) - which is pretty roomy. Each room has 2 large windows and the designated master is wired for A/C. dozer    
(0 votes)
|
|

Video Clip of Chok Dee #2A short video clip showing the finished project and the surrounding area. If you have trouble seeing it click on the image and then you will be able to click the you tube URL of the video heredozer    
(0 votes)
|
|
| 943 files on 79 page(s) |
 |
 |
 |
 |
 |
8 |  |
 |
 |
 |
|

|

|
|

