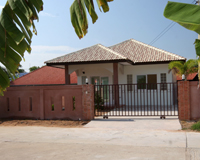
|

| Top rated - Chok Dee #2 |

Walking in the Front DoorThe doors and windows are the thicker white aluminum (than normally used in subdivisions) and have a sturdy feel. This is the view from the front entry as we walk in the house. To the right is the kitchen and straight ahead is the front room, with entertainment and TV area straight ahead and off to the right. dozer    
(0 votes)
|
|

KitchenThe kitchen area sits at the front of the house to the right of the entry door. The area is tiled in a angled terracotta like red tile. There is an open area at the right of the counter for a oven and at the left of the counter for a refrigerator. The exhaust fan sits above where the oven will go. The counters are granite. dozer    
(0 votes)
|
|

Out of the KitchenWalking out of the kitchen to the front room. Notice on the right the power point mounted above the counter. Each power point has either 4 sockets or 3 sockets and utility plug for cable or telephone. There are nine power points located in the inside of the house.dozer    
(0 votes)
|
|

Entertainment AreaThe power point on the far wall includes a coaxial cable input for a TV. The doors in the rear are for the two bedrooms. The right hand door is to the bathroom. The tiles on the floor of the great room are the thicker 60 centimeter by 60 centimeter granito tiles.dozer    
(0 votes)
|
|

BedroomsThere are two bedrooms of the identical size, 3.5 by 4.5 meters (15.75 square meters) - which is pretty roomy. Each room has 2 large windows and the designated master is wired for A/C. dozer    
(0 votes)
|
|

Video Clip of Chok Dee #2A short video clip showing the finished project and the surrounding area. If you have trouble seeing it click on the image and then you will be able to click the you tube URL of the video heredozer    
(0 votes)
|
|

Patio Getting ThereA view of the site at this late stage. Chaos started to subside.dozer    
(0 votes)
|
|

Grouting the Upper Edge of the Wall TilesApplying grout to the often overlooked upper edge of the wall tiles. If not grouted these will collect moisture in the open pockets and over time the tiles will become loose. dozer    
(0 votes)
|
|

Shower Enclosure Upper EdgeThe upper edge of the shower enclosure, grout being applied.dozer    
(0 votes)
|
|

Kitchen Tiles DiamondThe kitchen, patio and bathroom tiles are laid in angled by 45 degrees within an outer border.dozer    
(0 votes)
|
|

Finished and Grouted Bedroom Tilesdozer    
(0 votes)
|
|

Granito TilesThe granito tiles used in the front room and thicker and heavier than normal ceramic tiles. dozer    
(0 votes)
|
|
| 208 files on 18 page(s) |
2 |  |
 |
 |
 |
 |
 |
 |
 |
 |
|

|

|
|

