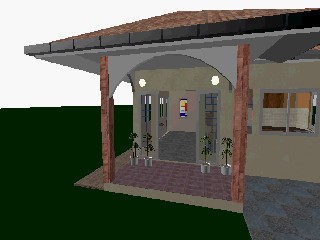
|

| Most viewed - House Construction |

Basic Roof Structure123 viewsThe basic roof structure with the battens fixed at periodic intervals to support the Cpac roof tiles. dozer
|
|

Form work for Ground Beam122 viewsCinder block formwork for the ground beam with wood on the outside. dozer
|
|

Damp Course put in Place122 viewsUsing a heavier plastic that doesn't tear easy like the saran wrap type ones normally used. This is designed to keep moisture from seeping into materials above it. In addition a waterproofing agent is used on the floor pour.dozer
|
|

Project Fly Through122 viewsA fly through done as a baseline comparison between the finished project and the initial design. Also interesting to note how furniture and other amenities can be added to the house. Click Detail for you tube URLdozer
|
|

Glass Block Spacers122 viewsThe glass blocks are cemented in place using spacers (either wood or plastic) to guarantee uniform spacing. On the right and left notice the fish line true lines to aid in achieving straightness. A rebar strip (6 mm) is laid horizontally on every other row to add strength.dozer
|
|

Poured Ring Beam121 viewsA poured ring beam with U shaped rebar to keep it in place. This is in a section that used 20 cm. thick wall. dozer
|
|

Great Room + Kitchen118 viewsShows the two tier ceiling with wood trim (+ down lights) around the outside. The kitchen + great room are divided into two different areas. Notice the placement of furniture such as oven, refrigerator and TV.dozer
|
|

Wood to Support the Facia Board118 viewsWood is installed within the box sections of the roof structure to support the facia board which will be affixed. These members still to be painted after the box sections were cut. dozer
|
|

Beam and Column Intersection117 viewsThe beam and column are contiguous rebar that will be concreted in place. dozer
|
|

Form work for Ground Beam117 viewsStarting the form work for the ground beam. On the inside it will be cinder block and on the other side it will be form wood (which is removed after the pour).dozer
|
|

Spacer Production117 viewsThe spacers are small rounds of concrete with embedded wire in them. The wire allows the spacers to be tied onto the desired element. There are two sizes used in this build, 3cm (on the side of beam) and 5cm (under footing/beam).dozer
|
|

Aluminum Windows + Door Material117 viewsThe aluminum windows and door material. These are custom made according to the measure done by the manufacturers. These are the thicker white aluminum material. dozer
|
|
| 943 files on 79 page(s) |
 |
 |
 |
 |
 |
20 |  |
 |
 |
 |
|

|

|
|

