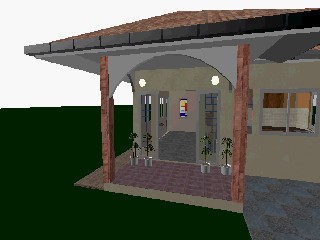
|

| Most viewed - Chok Dee #2 |

Project Fly Through122 viewsA fly through done as a baseline comparison between the finished project and the initial design. Also interesting to note how furniture and other amenities can be added to the house. Click Detail for you tube URLdozer
|
|

Glass Block Spacers122 viewsThe glass blocks are cemented in place using spacers (either wood or plastic) to guarantee uniform spacing. On the right and left notice the fish line true lines to aid in achieving straightness. A rebar strip (6 mm) is laid horizontally on every other row to add strength.dozer
|
|

Great Room + Kitchen118 viewsShows the two tier ceiling with wood trim (+ down lights) around the outside. The kitchen + great room are divided into two different areas. Notice the placement of furniture such as oven, refrigerator and TV.dozer
|
|

Wood to Support the Facia Board118 viewsWood is installed within the box sections of the roof structure to support the facia board which will be affixed. These members still to be painted after the box sections were cut. dozer
|
|

Proper Leveling of Toilet115 viewsThe toilet being check for level during installation.dozer
|
|

Floor Structure with Damp Course113 viewsThe floor rebar is spaced at 20 centimeter intervals and red bricks are used as spacers. The damp course material is a heavy thick black plastic which is hard to find. It is more durable and resistant to tearing. The normal clear plastic is problematic and should be avoided. Of course, any damp course is better than no damp course!dozer
|
|

Hip Roof Structure112 viewsThe raw hip roof structure. The key members are the 3.2 mm thick steel with intermediate sections done in the 2.0 mm thick steel. Box sections are used throughout, no C sections. dozer
|
|

Galvanized Sheeting for Roof Valley111 viewsMost of the problems with CPAC concrete roof tiles come from inadequate valley material or poorly done ridges. It is easy to get the wrong stuff, just go to any supply store and ask for the valley material that everyone uses. This is the 1 meter wide material, formed in the center for water run-off, roofs with this as valley material (properly installed) don't have problems. dozer
|
|

Compactor109 viewsThe ground within the ground beam is new dirt which has been brought in, due to the fact that the floor level of the house will be higher than the original ground level. It is first watered and allowed to settle naturally. Then a compactor is used for further compression prior to the pouring of the floor.dozer
|
|

Project Exterior109 viewsThis is the front entry access to the house, which sits on about 200 sq. meters of land. The house itself is 122 sq meters (under roof). dozer
|
|

Electric Wire108 viewsAll electrics in the house are grounded. The copper ground rod is 1.6m and is earthed near the pump station. The red positive, white is negative and green is the ground. Wire is used in various diameters as appropriate, eg. 1.5, 2.5 and 16 (main). dozer
|
|

Bathroom108 viewsThe counter material is granite with an undermount standard brand sink. The faucet is stainless. The toilet is a multi flow (two button) with a slow reclining seat, Standard brand. On the right is the shower enclosure.dozer
|
|
| 208 files on 18 page(s) |
2 |  |
 |
 |
 |
 |
 |
 |
 |
 |
|

|

|
|

