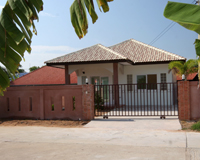
|

| Most viewed - Chok Dee #2 |

202 viewsThe frame work for the roof structure is box section 4 inch x 2 inch heavy 3.2 mm thick metal sections. There are columns at even intervals so a more extensive truss system is unnecessary (as opposed to Chok Dee #1).dozer
|
|

Lanko K10 waterproofing181 viewsAny roof not dry teched will need a waterproofing treatment at the ridges even after any visible imperfections are caulked. This house used this product over every section of ridge joint. dozer
|
|

Video Clip of Chok Dee #2169 viewsA short video clip showing the finished project and the surrounding area. If you have trouble seeing it click on the image and then you will be able to click the you tube URL of the video heredozer
|
|

Steel Specification165 viewsSteel is sold as light, medium, full or industrial (?¹‚?¸£?¸§?¹??¸«?¸??¹?) which is a confusing system. The actual specification which refers to the strength required to deform 1 mm strand is printed on the side of the rebar, in this case SD30, on this 12 mm rebar. Only the full grade was used on all 6, 9 and 12mm throughout the project.dozer
|
|

External Render143 viewsThe aerated blocks again use a specific product for the external render. It is a ready mix cement skim coat type product. It is easy to work and makes for a smooth and nice render finish. The final thickness of the walls will be 12.5 centimeters so this is being applied about 2.5 centimeters on each side. dozer
|
|

Water Flow Test and Drainage PVC141 viewsThe drainage PVC has been installed in the proper places to allow the water to exit the site, as evidenced during this flow test. dozer
|
|

Shower Enclosure Upper Edge138 viewsThe upper edge of the shower enclosure, grout being applied.dozer
|
|

Walkway Pour135 viewsIn preparation for the walkway pour there is a rebar mesh put in place with spacing every 20 centimeters. dozer
|
|

Septics127 viewsThere are overall three septics, each consists of five one meter diameter concrete rings with a four centimeter surrounding gravel pad.dozer
|
|

Cinderblocks Form Work126 viewsThe cinder blocks are used as form work for the entire ground beam. The cinder blocks will remain after the pour and become part of the flooring material and the exterior walkway. dozer
|
|

View from the Kitchen124 viewsThe view from the kitchen looking towards the entry door. The sink is an under mount stainless sink. The ceiling has two tiers, with decorative wood trim accenting the lower inside corner. The row of down lights along the outside is controlled by two individual dimmer switches. dozer
|
|

Basic Roof Structure123 viewsThe basic roof structure with the battens fixed at periodic intervals to support the Cpac roof tiles. dozer
|
|
| 208 files on 18 page(s) |
1 |
 |
 |
 |
 |
 |
 |
 |
 |
 |
|

|

|
|

