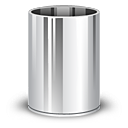
|

| Most viewed - User galleries |

87 viewsA 3 D of our planned home. Influenced by Mediteranian and Aussie style houses. Veranda all round, cavity brick on all external walls, 3 metre ceilings in bedrooms etc with 4 metre in the lounge and living area's. Ians
|
|

Master Bedroom wood floor first look87 viewsShastadad
|
|
|
|

86 viewsCasting Beamzappa
|
|
|

8 May86 viewsThe back stairs are now built and waiting for the finishing touchpklongball
|
|

June 2686 viewsHere's a view of the back side of the place with the land leveled and most of the railings in place and finishedpklongball
|
|

July 786 viewsSparky has installed most of the lights now. Here we have the main room chandelierpklongball
|
|

Jan.29,201086 viewsThis is the air compressor they used to run the drill head when drilling in to the rock/granite and to blow out the hole.pklongball
|
|
|

Rocks under rebar86 viewsThese rocks are put under the rebar cagesMax&Bee-in-CM
|
|
| 5254 files on 438 page(s) |
 |
 |
 |
 |
 |
198 |  |
 |
 |
 |
|

|

|
|

