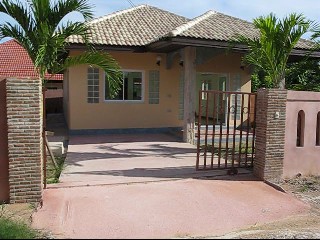
|


| Last additions - Chok Dee #1 |

Project MovieA short walk through of the finished project.dozerSep 27, 2011
|
|

Great Room ViewThe kitchen area and the main room are different shades of paint. There is a composite strip base board used as a skirting. dozerSep 27, 2011
|
|

Front WinowThe windows are done in quality white aluminum with frames. The walls are thick due to use of 14 centimeter concrete blocks allowing space on the inside for decorative metal burglar bars. There are 4 exterior lamps on the front powered by 2 way switches (interior exterior). dozerSep 27, 2011
|
|

Bedroom A/CAn interior bedroom shot of the large A/C 13000 BTU unit. dozerSep 27, 2011
|
|

| Random files - Chok Dee #1 |

Heavy Metal Box ConstructionThe metal used in the critical elements of the roof structure is 4" x 2" box section which is 3.2 mm thick of the heaviest grade of metal (heavy duty).
dozer
|
|

Concrete Compressive Strength VerificationThis report shows the results of the compressive strength test on the concrete samples taken by the quality control staff. It is a good verification as the quality of the concrete used in the foundation is significant.dozer
|
|

Starting to Dig the Water TankThe underground water tank will be appx. 2 meters long by .7 meters wide by 1 meter deep for a capacity of about 1400 liters. An underground water tank has a durability + no loss of space advantage over a above ground tank. However care must be taken to make sure that they are leak proof.dozer
|
|

Great Room from Reardozer
|
|

Bathrom Tiered CeilingNotice the vent windows and the upper exhaust vent in the top of the ceiling. The ceiling is tiered, with recessed lighting. dozer
|
|

Tile SpacersSpacers being used laying the floor tiles to maintain a consistent spacing. dozer
|
|

Smoothing a Render CoatThis shows a broom being used to smooth an external render coat. The broom is used as the final step in the rendering process after the surface is smoothed with a sponge application.dozer
|
|

Exterior Walkway TilingThis shows rebar strips being pressed into the newly poured exterior concrete surface to make a faux tile finish. The rebar strips are used after the concrete has had time to 'set up' so that the impression can be made by pressing the rebar frame into the concrete.dozer
|
|

|

|
|

